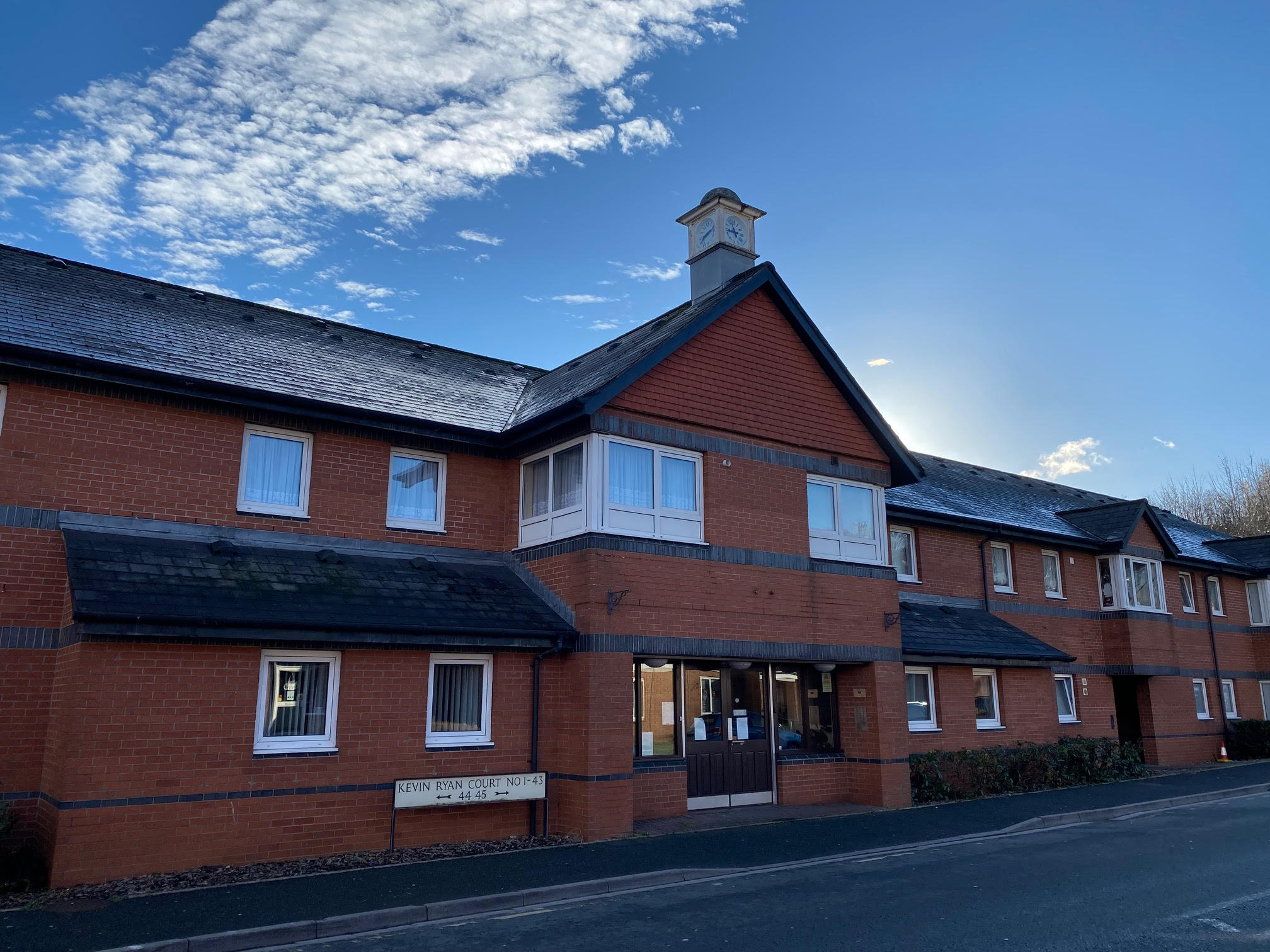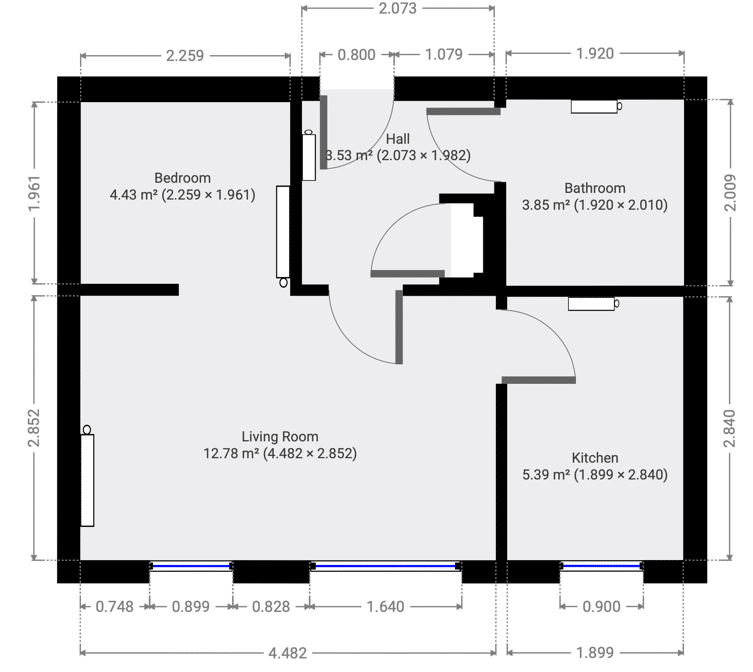
Merthyr Tydfil Housing Association
Kevin Ryan Court, Merthyr Tydfil
- Solution type: Social Housing
- Building type: Low Rise Apartments

Key Facts
Purpose-built sheltered housing block of 43 self-contained flats (1 and 2-bed), over two-storeys, opened in 1992.
Energy performance features
- Wall: cavity wall, filled cavity.
- Window: fully double glazed.
- Roof: pitched, 300mm loft insulation; or another dwelling above.
- Floor: solid, no insulation; or another dwelling below.
- Previous system: electric storage heaters.
Project Description
Merthyr Tydfil Housing Association (MTHA) manages over 1,000 properties, working exclusively within the communities that make up the County borough of Merthyr Tydfil. It provides homes to rent and associated services to people who cannot afford to buy or rent a property on the open market.
Kevin Ryan Court offers sheltered housing to the elderly, and is located in the Georgetown area of Merthyr Tydfil, which is within close proximity to the town centre.
MTHA wanted to modernise the heating system which comprised storage heaters. In particular, they wanted to improve the heating experience for residents with higher levels of comfort, whilst maintaining reasonable running costs.
MTHA wanted a direct heating system and heat pumps were not considered appropriate given the nature of the building.
Ambion Specfication
- Total area: 31.9m2
- 2 x large heat panels (820 W):
- 3 x small heat panels (430 W):
- 1 x control panel
- Total system power: 2.93 Kw (91.8 W/m2)

Benefits
Residents enjoy 24-hour thermal comfort at a typical running cost of £43.57 per month for 1-bed flats (1,905 kWh per annum at 27 p/kWh). Residents also benefit from good air quality with minimum condensation and reduced dust.
MTHA benefits from minimum running costs as, with no moving parts, no maintenance is required. They are also able to ensure resident safety with panel surface temperatures restricted to 40˚ C.
To learn more about Ambion low-carbon heat panels and whether they would be a good choice for your property, get in touch with our team.